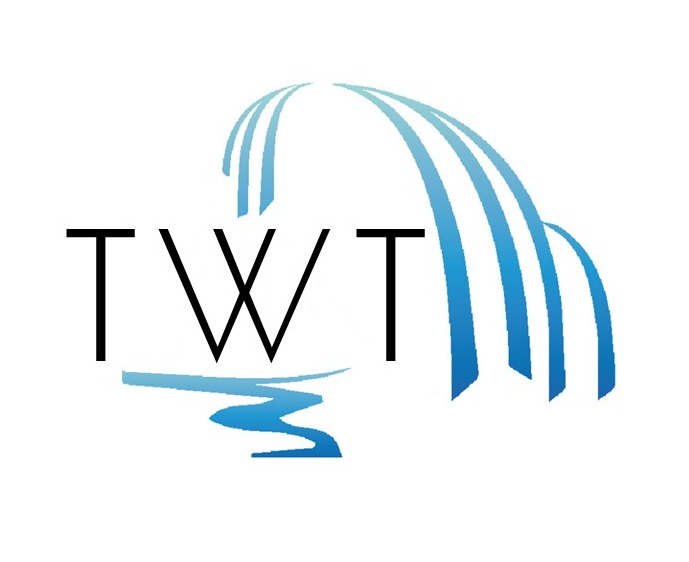My Listings
-
2044 WILDFLOWER DRIVE in Ottawa: Single Family for sale : MLS®# X12199157
2044 WILDFLOWER DRIVE Ottawa K1E 3R5 $749,000Single Family- Status:
- Active
- MLS® Num:
- X12199157
- Bedrooms:
- 4
- Bathrooms:
- 3
Welcome to 2044 Wildflower Drive, located in the highly desirable Queenswood Heights South neighborhood. This spacious 4-bedroom, 2.5-bathroom home, complete with a professionally finished basement, is brimming with potential and ready for your vision. Step inside to discover a grand foyer and a modern, family-friendly layout. The sunlit kitchen, featuring stainless steel appliances, provides the perfectcanvas for culinary creativity, while the living and dining areas showcase elegant hardwood floors, offering a warm and inviting space for gatherings. Upstairs, the graceful curved staircase leads to a cozy family room, highlighted by an energy-efficient electric fireplace perfect for relaxing evenings. The generously sized primary bedroom is your personal retreat, featuring a 3-piece ensuite and a spacious walk-in closet.The professionally finished basement expands the living space further, with a bright 4th bedroom, abundant natural light, and a room prepped for an additional bathroom. Outdoors, the fully fenced yard is ideal for children and pets to play safely. Recent updates include: Light light fixtures and ceiling fan, freshly painted throughout, brand new carpet upstairs, beautifully modernized kitchen and bathrooms (2021), upgraded most windows (2021), a repaved driveway (2024), foundation repairs with a 10-year warranty (2024), and a new A/C system (2021). Conveniently located within walking distance of parks, schools, and Innes Road amenities, this home combines a fantastic location to build memorable moments. Move-in ready for the next family. Book a showing today. (id:2493) More detailsListed by ROYAL LEPAGE INTEGRITY REALTY- RITA FUNG
- KELLER WILLIAMS INTEGRITY REALTY
- 613-720-0808
- ritafung@kw.com
- Tamara Villanyi Bokor
- Keller Williams Integrity Realty
- 613-796-9436
- tamaratheagent@gmail.com
Data was last updated July 6, 2025 at 11:15 AM (UTC)
REALTOR®, REALTORS®, and the REALTOR® logo are certification marks that are owned by REALTOR®
Canada Inc. and licensed exclusively to The Canadian Real Estate Association (CREA). These
certification marks identify real estate professionals who are members of CREA and who
must abide by CREA’s By‐Laws, Rules, and the REALTOR® Code. The MLS® trademark and the
MLS® logo are owned by CREA and identify the quality of services provided by real estate
professionals who are members of CREA.
The information contained on this site is based in whole or in part on information that is provided by
members of The Canadian Real Estate Association, who are responsible for its accuracy.
CREA reproduces and distributes this information as a service for its members and assumes
no responsibility for its accuracy.
Website is operated by a brokerage or salesperson who is a member of The Canadian Real Estate Association.
The listing content on this website is protected by copyright and
other laws, and is intended solely for the private, non‐commercial use by individuals. Any
other reproduction, distribution or use of the content, in whole or in part, is specifically
forbidden. The prohibited uses include commercial use, “screen scraping”, “database
scraping”, and any other activity intended to collect, store, reorganize or manipulate data on
the pages produced by or displayed on this website.




